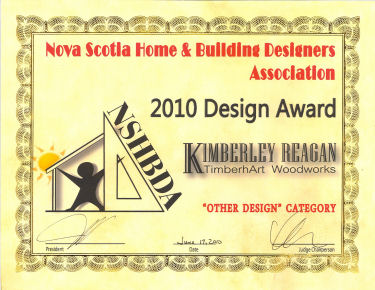



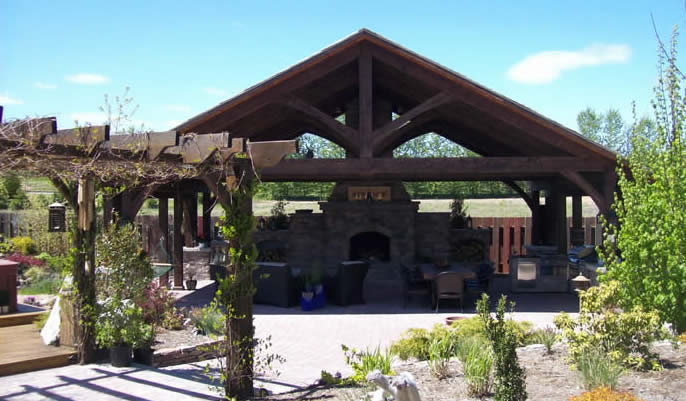 Casa Luna
Casa Luna An outdoor living space is a place to gather, celebrate, relax and enjoy the outdoors, a warm fire or dinner sizzling on the grill, with friends and family.
The first step in the design process was to identify the space and activity needs of our clients within the constraints of the existing garden and prebuilt chimney. Three activity areas were identified: cooking, dining and lounging with a fireplace.
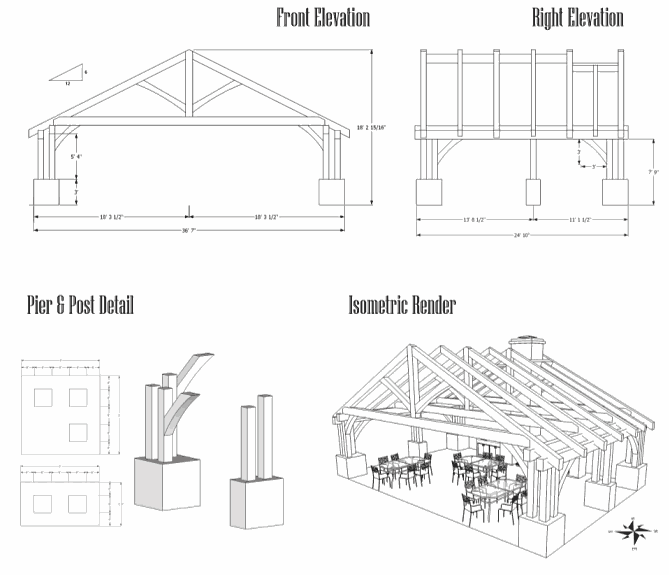
It was important to create enough but not too much space, so that the structure felt cozy and nestled into the area but not cramped. The structure's proportions had to accommodate the already existing chimney with appropriate overhangs and dimensions.
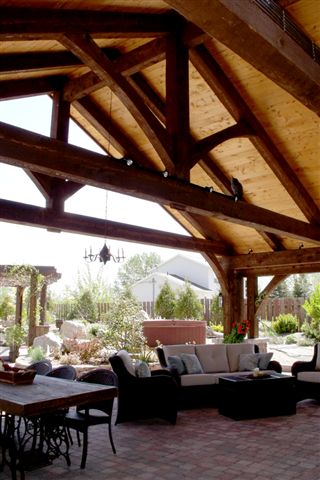
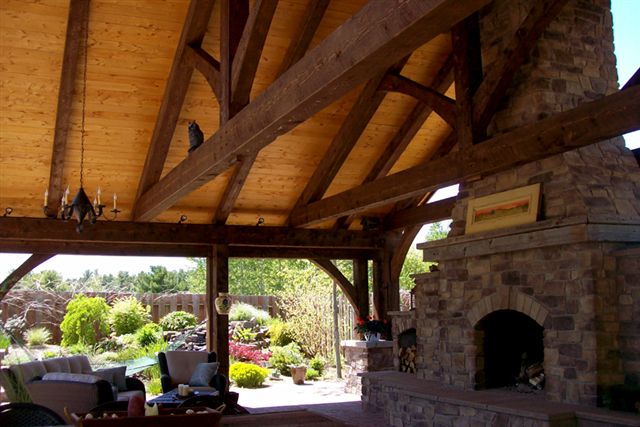
The fireplace, with its crafted shapes, extends the enjoyment of outdoor living well into the evening, while creating a cozy conversation area for people to gather, cuddle up to the fire or enjoy this outdoor living space from anywhere in the garden. The stone piers solidly anchor the structure to the ground, both physically and aesthetically. The pavers provide a natural old world cobblestone look.
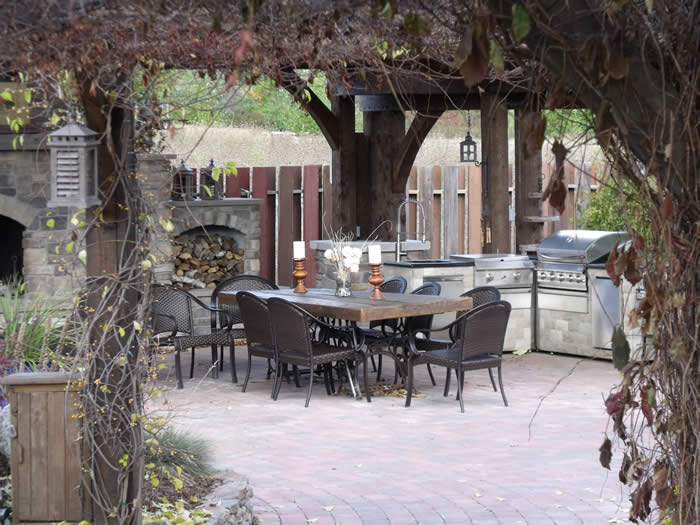
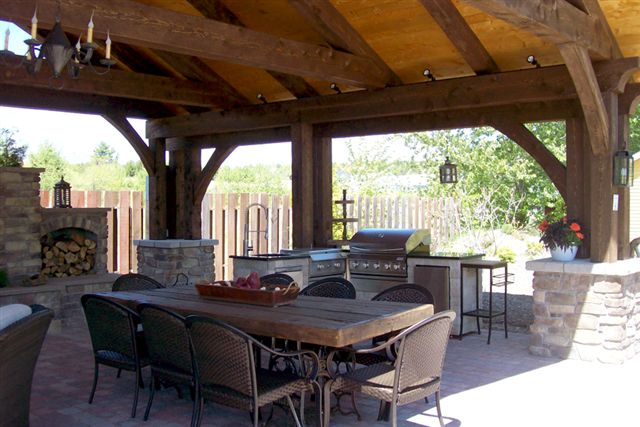
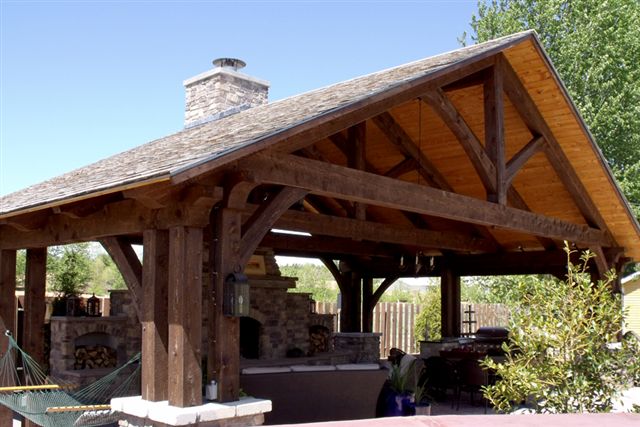
The lighting features task and accent lighting. The track lighting on the top plate shines up into the rafters creating an indirect glow that highlights the roof. Pathway and landscape lighting add ambience, accentuate key architectural features, and extend the evening’s outdoor enjoyment.
All of these features make spending lots of time in this garden both comfortable and relaxing.
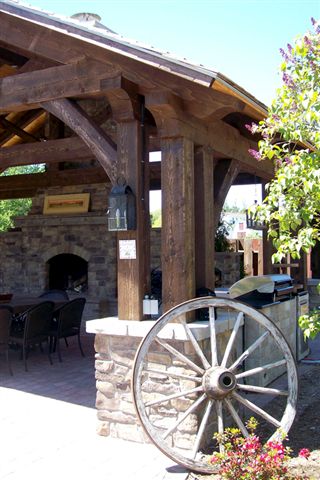
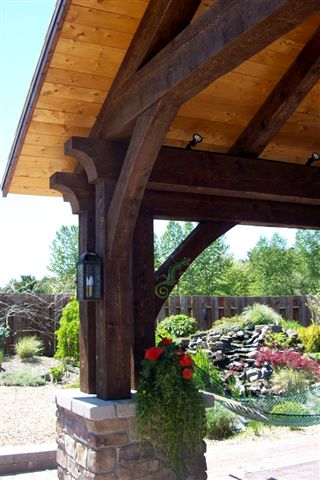 Posts & Piers:
Posts & Piers: The materials chosen reflected a natural blending of wood, stone, fire, water and air. Three Kingpost trusses with curved wind-struts span over 36 feet. In creating an open space with vistas to the various garden groupings and waterfall, care was taken to minimize the number of piers and posts. The heavy timber roof is supported on a double top plate with 3 posts in each corner and double ones along the side. This unique design with two plates not only solved a structural challenge, it created a wonderful pleasing grouping of posts with carved top plates.
